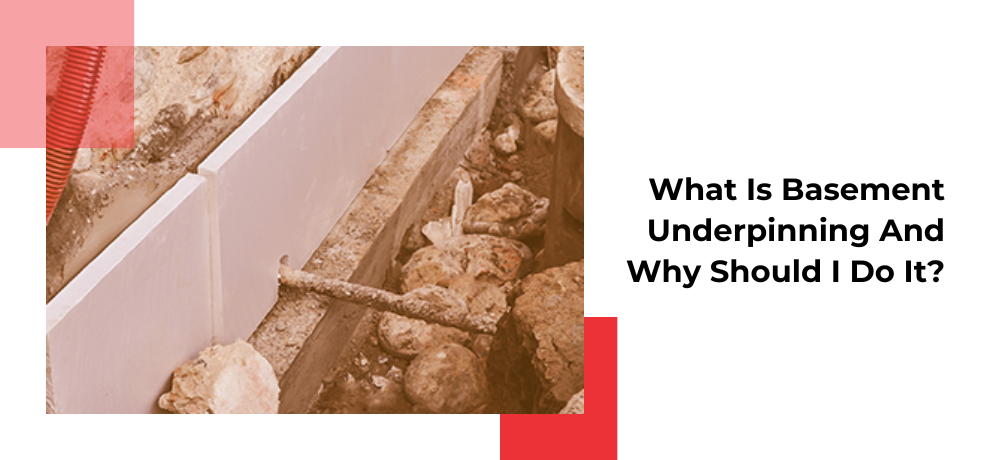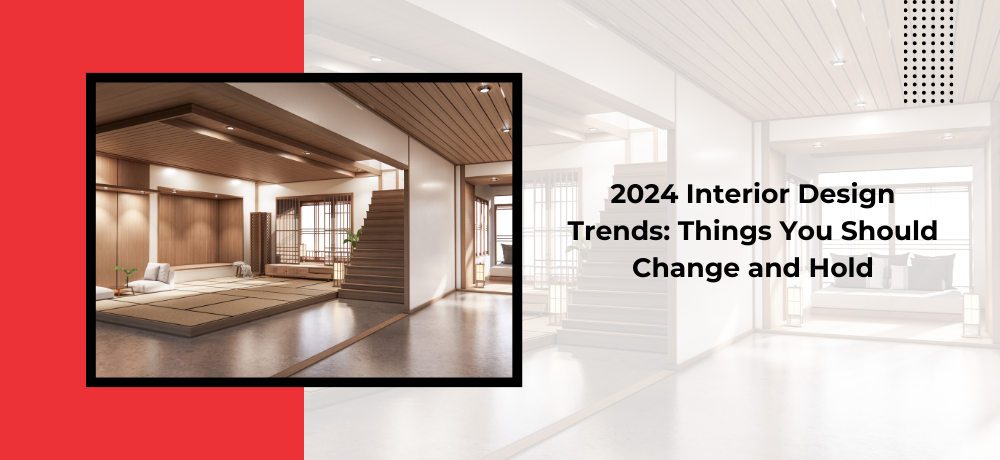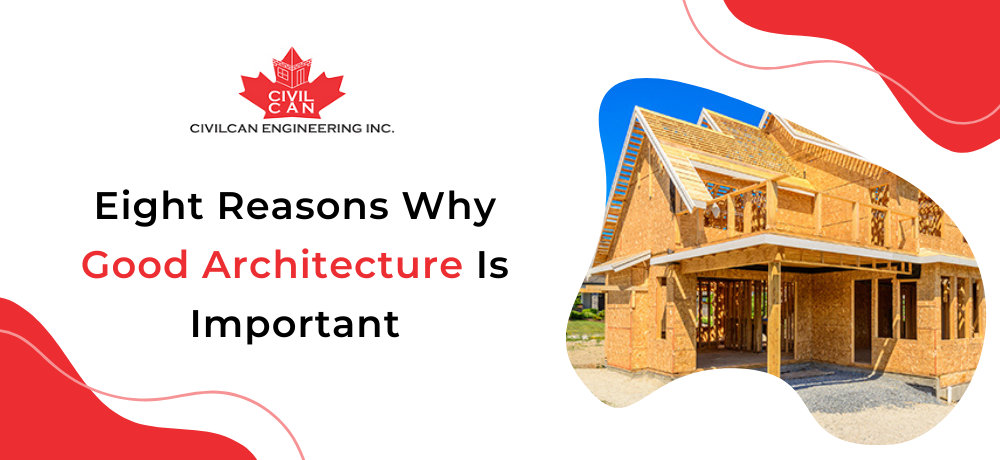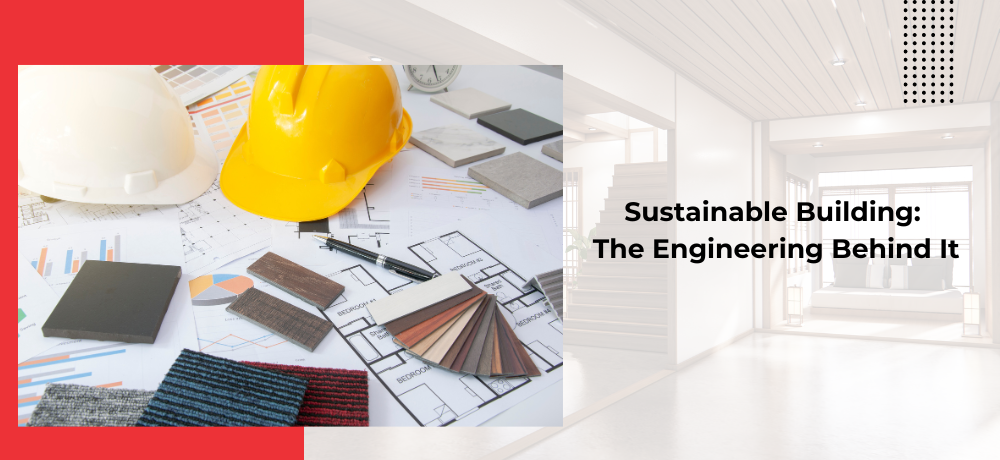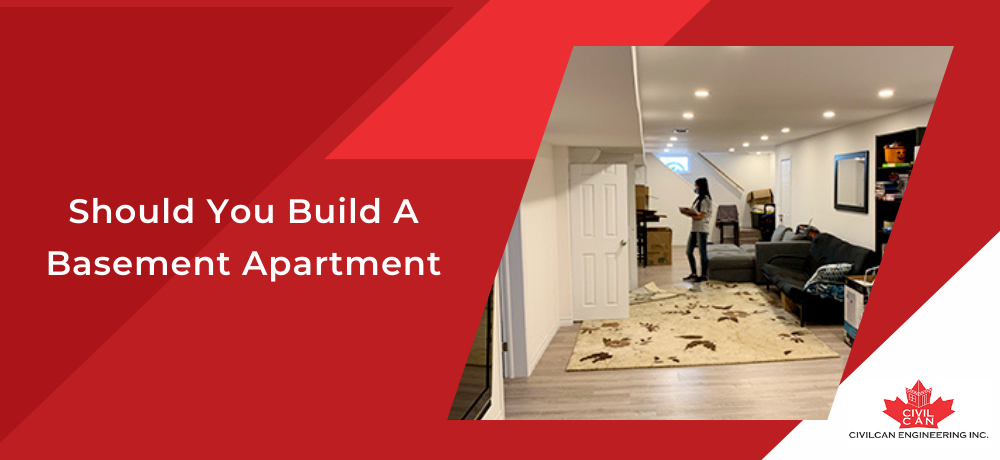How Architectural Designs Can Make The Open Space Worth Living
As humans, we spend most of our time indoors, whether it is for work or leisure. Therefore, the interior of a building plays a significant role in our daily lives, impacting our mood, productivity, and overall well-being. An architect is responsible for designing a space that not only looks aesthetically pleasing but also functions optimally. In this blog, Civilcan Engineering Inc. will discuss how architectural designs can make an open space worth living in.
Space Planning
One of the critical factors in architectural design is space planning. Architects can optimize the open space by dividing it into different zones for different purposes, like a dining area, lounge area, or workspace. This will make the space more functional, and people will be able to utilize it to its fullest potential.
Lighting
Proper lighting is crucial to any interior space, and architects play a critical role in ensuring the correct lighting is implemented in the design. Good lighting can enhance the ambiance of the space and improve people’s mood and productivity.
Ventilation
A well-ventilated space is essential for a healthy and comfortable living environment. An architect can design the space with proper ventilation, ensuring fresh air and a comfortable temperature, making the space more enjoyable and conducive to living.
Aesthetics
The aesthetics of a space is equally important as its functionality. An architect can use different materials, colors, and textures to create an inviting and visually appealing space. This can improve the overall mood and make the open space worth living in.
Sustainability
Sustainability is another critical factor that architects consider when designing a space. By incorporating eco-friendly features like solar panels, rainwater harvesting systems, and energy-efficient lighting, the architect can ensure that the open space is sustainable and reduces the impact on the environment.
The role of an architect is essential in making open spaces worth living in. A good architect will consider factors like space planning, lighting, ventilation, aesthetics, and sustainability when designing an open space. The interior of a building plays a vital role in our daily lives, and a well-designed space can improve our mood, productivity, and overall well-being. If you are looking to design an open space, it is vital to work with a professional architect who understands the importance of these factors and can design a space that meets your needs and exceeds your expectations.
Incorporated in 2011, Civilcan Engineering Inc.
provides architectural, structural, and mechanical design and permit application services for residential and commercial building projects of various sizes and complexities. We provide a free project assessment and an initial site visit to evaluate the project and guide you through the building permit application process for your project.
Our residential architectural design services include new custom homes, home additions and extensions, garages and carports, basement apartment and garden suite, below grade basement entrance, new side entrance, porch and stairs, wooden, concrete and steel decks, basement underpinning and lowering, load bearing wall removal, interior and exterior home renovations, lot grading plans, site servicing plans, etc. We serve clients across Toronto, Mississauga, Hamilton, Oshawa, Markham, Vaughan, Brampton, and the surrounding areas.
Get in touch with us today!
To learn more about the services we offer, please click here
. To get in touch with us, please click here
or give us a call at (416) 890-9048
.
